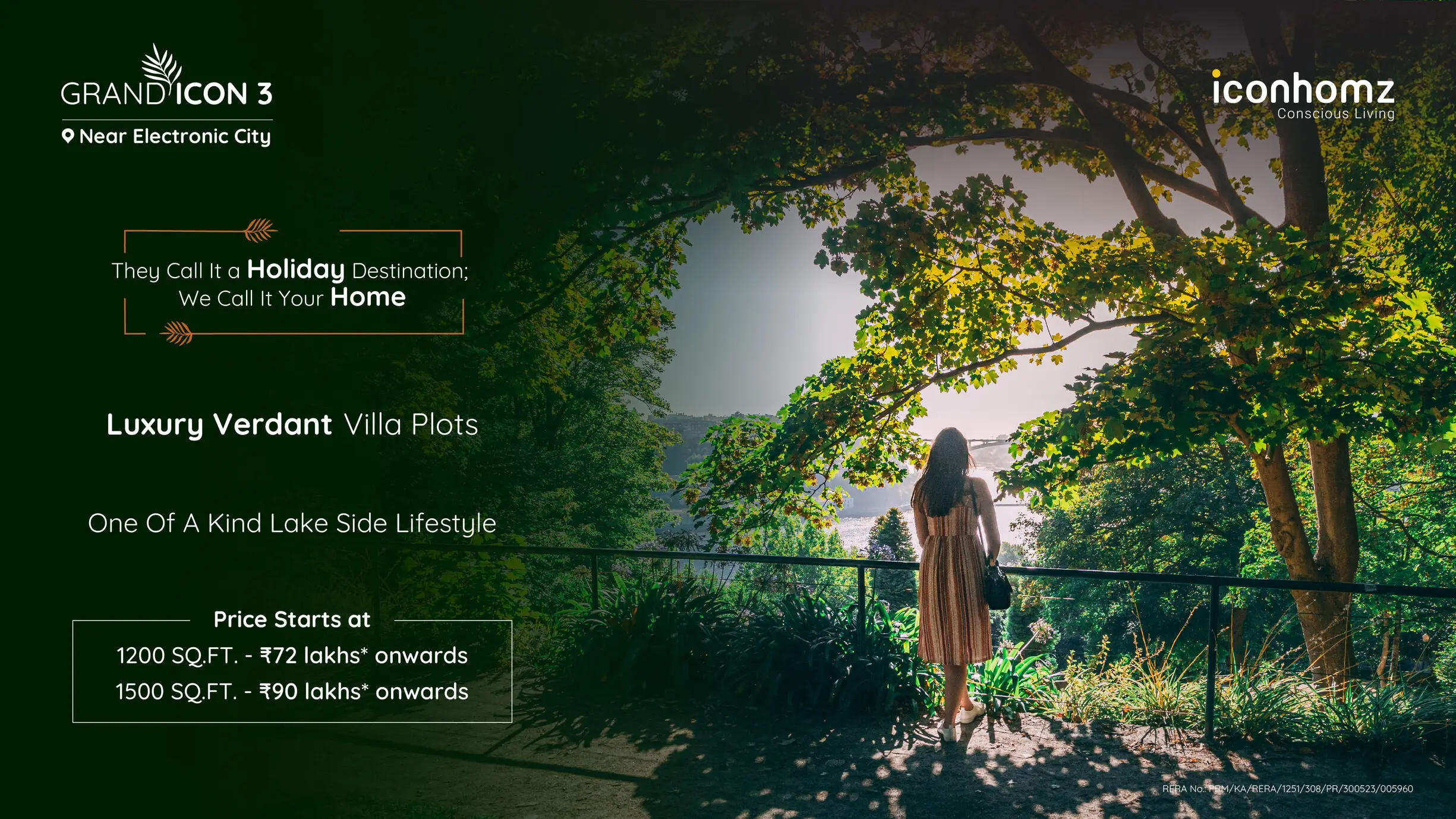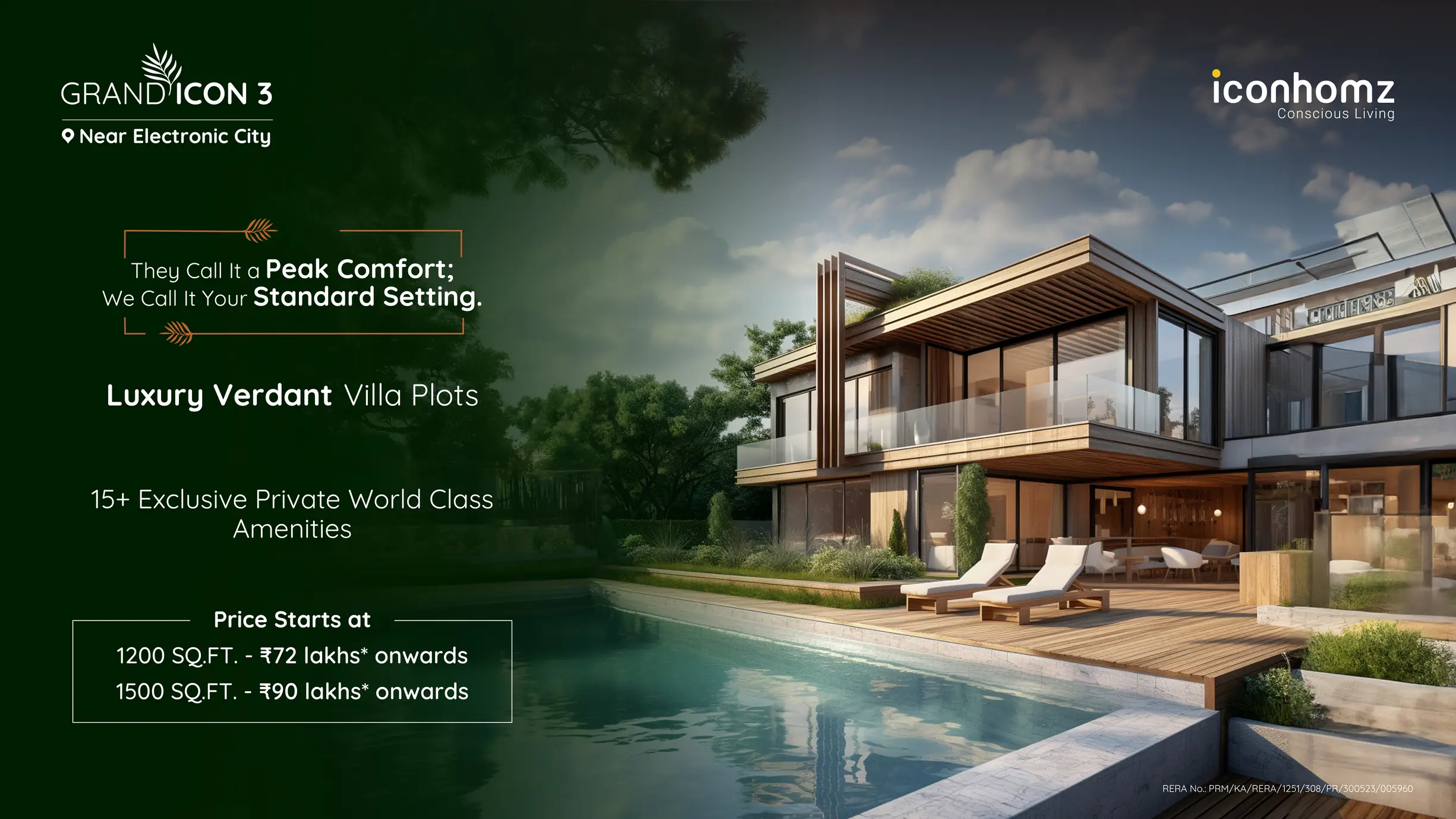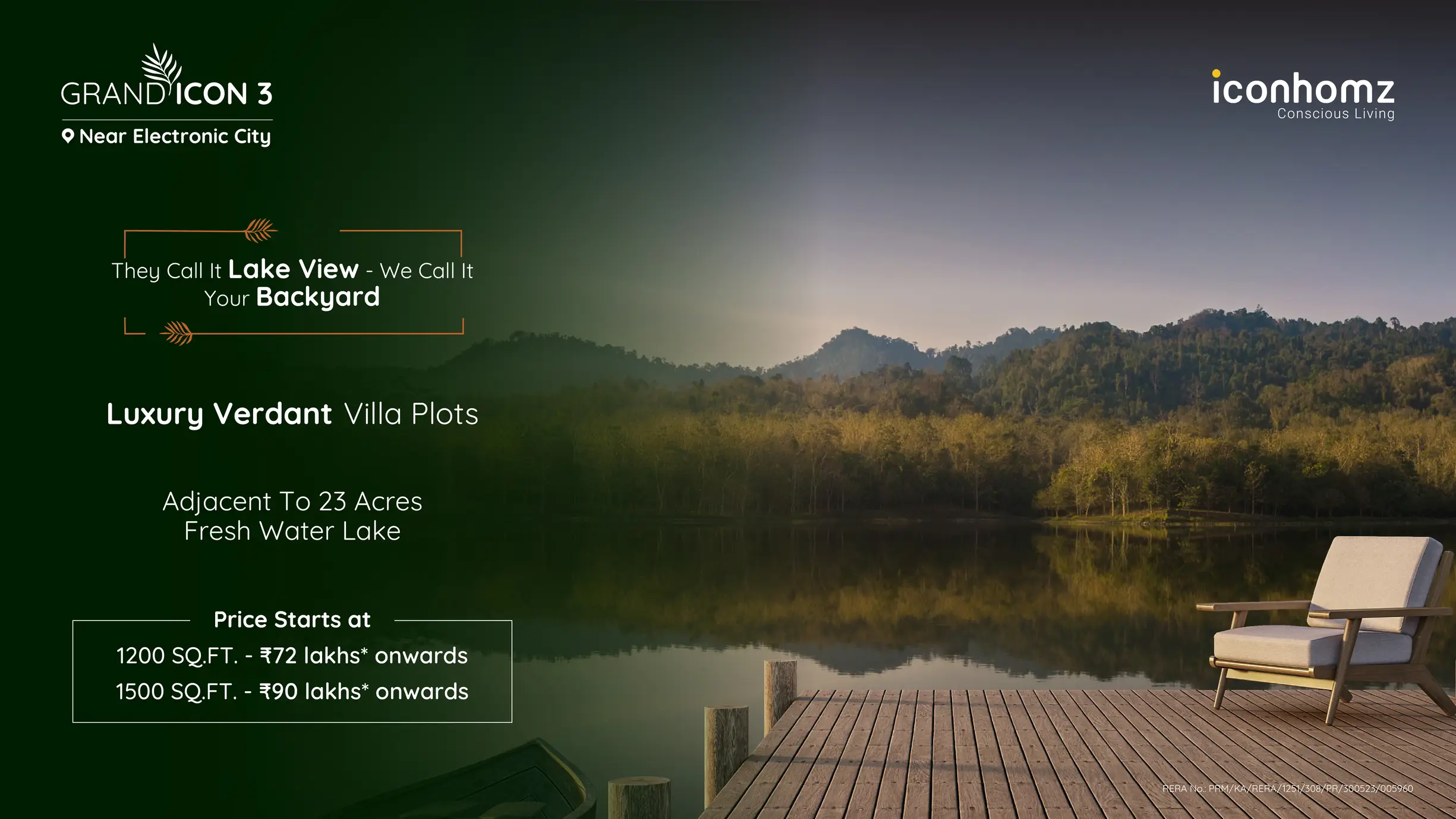


Property Details
A luxury residential plot community by the lake, where modern living meets the serene beauty of nature. Lakeside living in a metro city offers a unique and refreshing contrast to the hustle and bustle of city life, providing residents with a serene and picturesque escape right in the heart of the urban landscape. This community is designed to offer residents a luxurious and environmentally conscious lifestyle.
Starting from
1200 Sq.Ft.
Size Available
30 x 40
Spread across
5 acres
Starting from
1200 Sq.Ft.
Size Available
30 x 40
Spread across
3 acres
Location: Near Electronic City
RERA NO: PRM/KA/RERA/1251/308/PR/300523/005960
Touched by earth, Kissed by waves
From time immemorial real estate has transcended all investments and predictions. While there are numerous plotted developments dotting Bangalore, none that would match up to what Icon Calista has to offer.
1200 / 1500 sqft of Exclusive Plots
Vaastu Compliant, East / West Facing Plots Only
Well-connected to All Major Hubs
Close to the Upcoming Bommasandra Metro Station
World-class Clubhouse
Located on Bengaluru's Fastest Economic Growth Corridor
6 Themed Parks
Why Choose A Plot?
Dream Home Customization
Ownership of
Land
Individual Social and Family Spaces
Low Density & Better Lifestyle
LOCATION ADVANTAGE
Education
• Ebenezer Int’l School 9.2 km
• National Public School 4.8 km
• Delhi Public School 9.7 km
• Manipal Int’l School 6.1 km
• PES University 11 km
• Alliance University 11 km
• Bangalore College of Engg 6.2 km
• Indus Int’l School 20 km
• St. Frances De Sales College 5.3 km
Health Care
• Narayana Institute of Cardiac Sciences 4.7 km
• Mazumdar Shaw Medical Center 4.4 km
• Kauvery Hospitals 11 km
• Vimalalaya Hospital 5.4 km
• Athrey Hospital 5.7 km
mall and leisure
• Nexus Mall, Koramangala 22 km
• Decathlon 3.7 km
• DMART 6.6 km
• Prestige City 5.7 km
Offices
• Infosys 8.7 km
• Wipro 7.0 km
• HCL SEZ 6.7 km
• Biocon 5.1 km
• RGA Tech Park 18 km
Why Choose A Plot?
Type
Plot Range
SBA (Sq.Ft.)
Price
Masterplan
1. Entrance
2. Security Cabin
3. Clubhouse
4. STP
5. DG Unit
6. Transformer Yard
7. Cricket Pitch
8. Lawn
9. Jogging Path
10. Sand Pit Kids Play Area
11. Entrance Paving With Tree
12. Yoga Lawn
13. Reflexology Path
14. Open Meditation Stage
15. Basketball Practice Court
16. Kid’s Park
17. Play Area
18. Play Equipment
19. Climbing Wall
20. Senior Citizen Park
21. Exercise Deck
22. Outdoor gym
23. Pavilion / Gazebo
24. Meditation Area
Masterplan
1. Entrance
2. Security Cabin
3. Clubhouse
4. STP
5. DG Unit
6. Transformer Yard
7. Cricket Pitch
8. Lawn
9. Jogging Path
10. Sand Pit Kids Play Area
11. Entrance Paving With Tree
12. Yoga Lawn
13. Reflexology Path
14. Open Meditation Stage
15. Basketball Practice Court
16. Kid’s Park
17. Play Area
18. Play Equipment
19. Climbing Wall
20. Senior Citizen Park
21. Exercise Deck
22. Outdoor gym
23. Pavilion / Gazebo
24. Meditation Area
The Themed Plantation
Park 1
- Cricket practice pitch with net
- Jogging track
- Lawn
- Sand pit
Park 2
- Yoga lawn
- Reflexology path
- Open meditation
stage
Park 3
- Half basket ball
court - Reflexology path
Park 4
- Kids park
- Kids play mat
- Rabbit rider
- Stepping stones
- Log roller
- Swing a one
- Play farley
Park 5
- Senior citizen park
- Outdoor exercise
station - Floor exercise
deck
Park 6
- Gazebo pavilion
- Silence zone